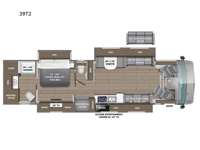Entegra Coach Reatta 39T2 Motor Home Class A - Diesel For Sale
-

Entegra Coach Reatta Class A diesel motorhome 39T2 highlights:
- Bath and a Half
- Power Theater Seating
- Heated Basement Storage
- Outdoor Entertainment
- Power Head Lift King Bed
Pack your bags and fuel up this motorhome for a comfortable road trip to your favorite destinations! After a long day of traveling, you can freshen up in the full rear bathroom with the one-piece fiberglass 30" x 40" shower with a skylight for added head room, a linen closet for your towels, and a Splendide stackable washer and dryer to enjoy clean clothes. It enters into the private bedroom which has a power head lift king bed slide for a good night's rest along with wardrobes on either side of drawers including a 32" TV on a lift. The kitchen has everything you need to prepare delicious home cooked meals including a stainless-steel residential refrigerator. There is also a half bathroom opposite the refrigerator. Enjoy your meals at the 39" x 74" booth dinette then let your stomach settle while you relax on either the 68" hide-a-bed sofa or the 68" power theater seating across from the 50" TV on a lift!
If you're looking for the quietest riding, best handling coach on the market today then you need one of these Entegra Coach Reatta Class A diesel motorhomes! They are built on a Spartan K1 raised-rail chassis and an exclusive X-Bridge frame that adds even more floor strength and structural integrity while also eliminating chassis flex and twisting. The vacuum-bonded layers of Darco underbelly will protect your unit from the harmful elements, and the independent front suspension reduces road shock for a smooth ride. An Xite XSG4 infotainment system also comes standard, along with an Xite 360° HD digital camera system, leather captain's seats, and a Valid 15 in. digital dash to make each drive hassle-free and comfortable. Inside, you'll fall in love with the premium leather furniture, hand-laid, woodgrain porcelain tiled floors, and a decorative ceiling feature with integrated accent lighting. Some convenient features include a portable Shark vacuum cleaner, a filtered water dispenser at the kitchen sink, and a Maxxair Deluxe power exhaust vent fan in the kitchen and bath to name a few!
Have a question about this floorplan?Contact UsSpecifications
Sleeps 5 Slides 3 Length 39 ft 11 in Ext Width 8 ft 5 in Ext Height 12 ft 10 in Int Height 7 ft Interior Color Glacier, Summit, Valley Exterior Color Blue Dusk, Coral Nights, Crimson Sky, Sand Dunes Hitch Weight 10000 lbs GVWR 36320 lbs Fresh Water Capacity 100 gals Grey Water Capacity 62 gals Black Water Capacity 41 gals Tire Size 275/80R 22.5" Furnace BTU 50000 btu Generator Onan 8,000-watt diesel Fuel Type Diesel Engine Cummins B6.7 Chassis Spartan K1 Horsepower 360 hp Fuel Capacity 100 gals Wheelbase 261 in Available Beds King Power Head Lift Torque 800 ft-lb Refrigerator Type Stainless Steel Residential Convection Cooking Yes Cooktop Burners 2 Shower Size 30" x 40" Number of Awnings 1 Axle Weight Front 14320 lbs Axle Weight Rear 22000 lbs LP Tank Capacity 24.5 gals Water Heater Type Tankless AC BTU 45000 btu TV Info LR 50" Samsung 4K UHD Smart TV, BR 32" LED Smart TV, Ext. 43" Samsung 4K UHD Smart TV Awning Info Carefree Power Patio w/LED Lights Washer/Dryer Available Yes Gross Combined Weight 46320 lbs Shower Type Standard Electrical Service 50 amp Solar Wattage 400 watts Similar Motor Home Class A - Diesel Floorplans
We're sorry. We were unable to find any results for this page. Please give us a call for an up to date product list or try our Search and expand your criteria.
Motorhomes 2 Go is not responsible for any misprints, typos, or errors found in our website pages. All prices and payments listed exclude sales tax, title, license, administrative processing, dealer prep and delivery fees. Manufacturer pictures, specifications, and features may be used in place of actual units on our lot. Please contact us @616-625-8037 for availability as our inventory changes rapidly. All calculated payments are an estimate only, do not constitute an offer of credit, and are subject to lender approval. Advertised monthly payment is based on 20% cash down, plus tax, title and registration, at 8.99% APR for 144 months on amounts under $25,000, at 8.99% APR for 180 months on amounts from $25k to $50,000, at 8.49% for 240 months on amounts from $50k to $150,000, and at 7.99% APR on amounts over $150k. Actual loan terms will vary depending on your specific credit situation. Advertised sale price is applicable only with indirect finance contract arranged by dealership.
Manufacturer and/or stock photographs may be used and may not be representative of the particular unit being viewed. Where an image has a stock image indicator, please confirm specific unit details with your dealer representative.
